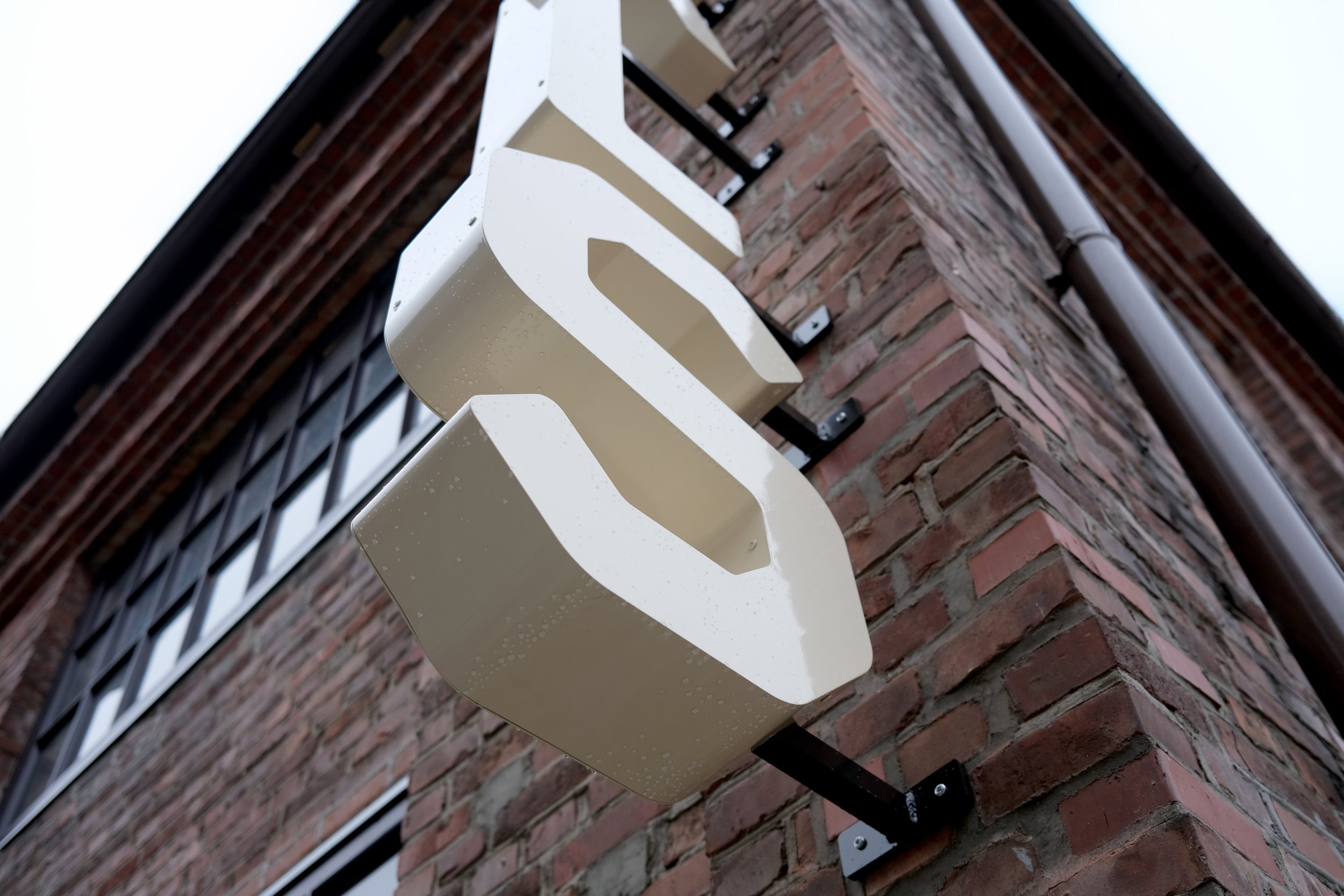Signage, wayfinding
and visual identity for Carls
Carls is a historic workshop hall located in Carl Berner, Oslo. Originally built in 1918 as a metal workshop it is one of the few remaining buildings that reflect the district’s rich industrial heritage. The iconic industrial structure has undergone a comprehensive transformation, turning its 3,000 square meters into a community hub featuring bars, restaurants, performance space, coffee and wine bar, and a grand hall for events.
Role: Strategic advisor and graphic designer
Architects: Kima Arkitektur
Interior design: Oslo Innredning / Radius Design
Signage: Profilforum
Interior Photos: courtesy of Oro Eiendom, Carls and Oslo Innreding
Just as the building’s industrial character has been preserved in its architecture, its history is reflected in both the identity and signage program. Many of the original structural elements have been retained, highlighted and integrated with new constructions and designs; Over 100-year-old roof structures, steel columns, bolts, rails, and cranes create a consistent industrial narrative throughout the building.
This industrial aesthetic is carried through and reinforced in the signage system. While visually harmonizing with the architectural style, the signage is also both functional and practical—an essential feature in a 3,000-square-meter space that can be challenging to navigate.
The materials and design draw inspiration from the building’s original function. All signage are forged in iron, powder-coated, and mounted directly on the walls or perforated steel panels featuring Carls’ signature hexagonal pattern — a graphic element derived from the many exposed bolts in the steel structure. This shape also serves as the foundation for the visual design of pictograms and logo symbols.








































